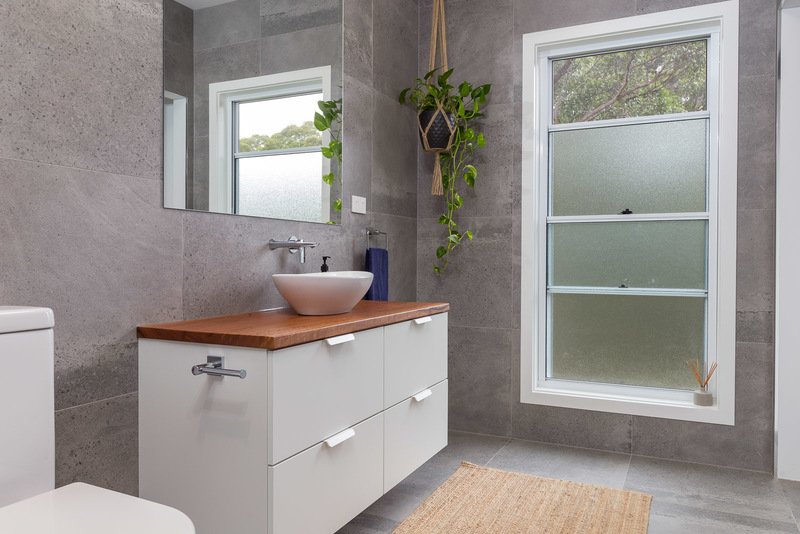
Frequently Asked Questions
What is the design process?
1 - Initial Meeting
This is the first step, we meet to discuss your initial design ideas and what you are ultimately wanting to build. We may then organise a survey, if needed. At this early stage, it would be good to have a conversation with some builders to get a ballpark figure, to know if you are within your budget to build. Once we have had the meeting, we will provide you with a quote for our works.
2 - Site Measure Up
Once you accept the quote, we will arrange a time to come back and do a site measure up, getting measurements of the whole building, inside and out.
3 - Concept Plans
Once we have measured up your existing house, we can start designing an initial floor plan for you to review, there may be a few options back or forth to get you the perfect design, but we work with you to make sure you are satisfied with the final product.
4 - Finalised Design Plans
Once the design is agreed upon we will provide you with a full plan set including...
Site Plan / Site Analysis
Floor Plans with needed measurements
Elevations of all necessary sides of your project
Section (a cut through detail of the building)
Supporting Documentation required for approval - including a Statement of Environmental Effects, Waste Management Form, Cost Estimate Report & Application Form. (NOTE: Other documentation, completed by outside consultants, may be required - which is not included in the price).
5 - Design Approval
Once the full plan set is collated, we will submit it for approval with your local council as a Development Application (DA) or with a private certifier under the Complying Development Code (CDC) if this is possible (a stricter set of guidelines is required to be approved under CDC, but this often is a quicker process).
Once initial design approval is achieved, it is at this stage that we recommend locking in a builder. We can provide you with these contacts if you need them.
6- Building Approval
If the plans can be approved under CDC - once the final certificate is received you can engage your builder to start construction.
If you are seeking approval from council (as a DA) - once this is approved, it will go to the private certifier to gain approval for the construction certificate (CC), once the CC is received you can engage your builder to start construction.
From this point onwards the builder would usually be the primary contact for the job, but at Shellharbour Drafting, we are still there to clarify any questions you may have, all the way through the construction process.
Jobs vary in difficulty; therefore, we cannot guarantee approval for every application, though we do guarantee we will do our utmost to make it possible.
Are there additional costs?
There are other costs involved, that our quotation doesn’t cover. These my include…
Council Lodgement Fees
Private Certifier Fees
BASIX certificate fees
NSW Portal lodgement fees
Consultant Fees (geotechnical, bushfire, flood, arborists, surveyors, engineers etc.)
Although these fees may be required, we have great contacts for local consultants and our aim is to provide the best service at an affordable price.
